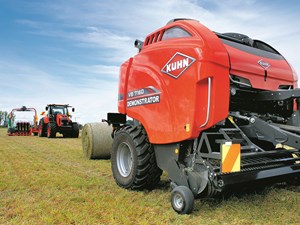Cover story: Alpine Buildings
Nelson-based builder Nick Harper is in the final stages of completing a new hops processing shed for a client in the Tasman district
It’s the second Alpine Buildings shed he has constructed recently, and there are plenty of reasons why he’s already looking forward to a third.
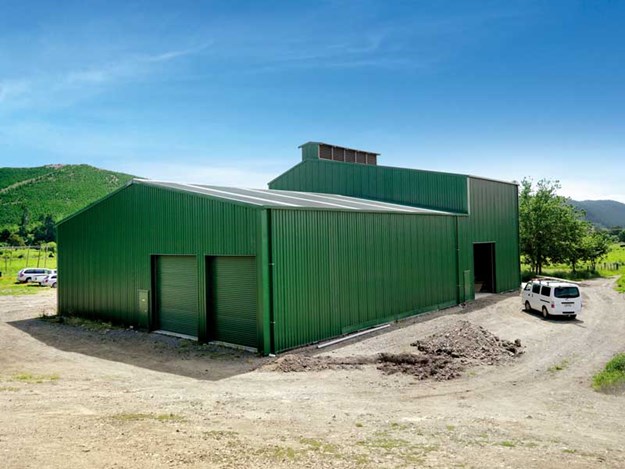 |
|
The 600sqm shed is hop grower Will Prouting’s new centre of harvest operations
|
Nick Harper of Harper Builders Ltd was busy working on a residential home when we caught up with him in Wakefield, about 20 minutes’ drive south of Nelson. The house project is an interesting story in itself, although that’s not what brought Farm Trader on-site.
Just across the way sits another of Nick’s recent builds; so recent in fact, he and his team are still putting the finishing touches on and in it.
.jpg) |
|
Will’s trusty 85hp Same is the workhorse of the operation
|
The intricate roofline of the large 600 square metre green shed on farmer Will Prouting’s property will instantly give the game away for many. We’re in hop country here and this particular Alpine Buildings shed is to form the centre of processing operations for Will when the next harvest comes around at the end of summer.
Everything in its right place
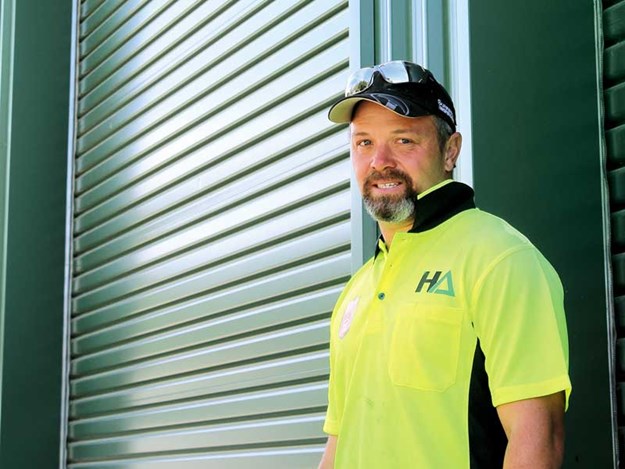 |
|
Builder Nick Harper
|
Nick says this is the second Alpine Buildings shed he has constructed (with a third about to be built elsewhere in the district for another client), and from start to finish, the construction process has been a straightforward one for him.
"One of the biggest positives in dealing with Alpine Buildings is the materials supply side of things; they’ve really nailed that aspect of construction and absolutely everything we needed to build the shed was right where we needed it," he says.
"I think Alpine as a company has clearly thought through not only the specific assembly processes but also how to ensure local builders constructing their products have a clear understanding of every component right from the start.
"They also need to be applauded for how little waste material is left over during and after the build; everything is designed to fit perfectly, and you don’t feel like you’re tipping offcuts into a skip all the time. The design is very efficient, and this also has a positive impact for my client, as they’re not facing a messy building site while construction is happening."
A shed with a difference
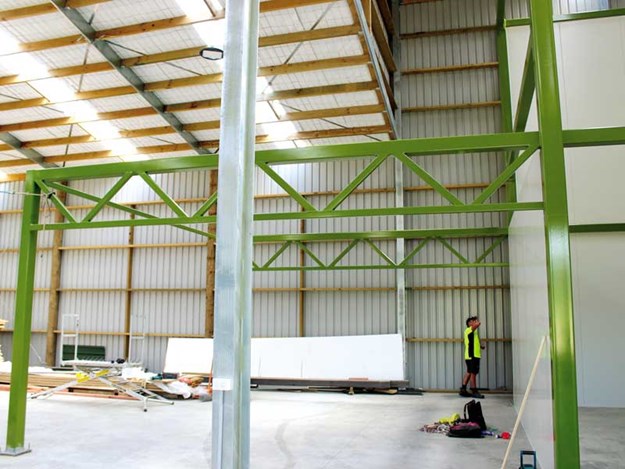 |
|
There’s plenty of space inside the processing shed
|
The hops shed comes with several design aspects that are unique to the harvest and drying processes of the crop.
Nick, who has been living and building in the Tasman district since 2011, is no stranger to the intricacies of hops sheds (the previous Alpine Buildings structure he built was also for a hop grower), although, the requirements of the individual grower will always mean there are bespoke aspects to the build that need to be taken into account.
"The louvers at the top of the building are there to vent the drying kiln, which is yet to be installed. Depending on the configuration of the processing equipment and kiln, the vents can run north-south or east-west across the building," Nick explains.
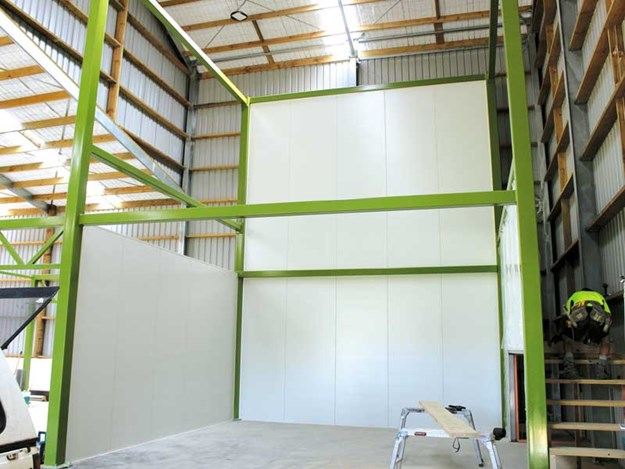 |
|
This steel frame will one day soon house the drying kiln
|
"The kiln sits below the vents in a steel-framed enclosed box and a diesel-powered fan forces hot air into the kiln to dry the hops. The temperature in the kiln is maintained at around 60 degree Celsius; the drying process is critical as the grower needs absolute consistency through the entire crop."
Nick says that four louvred drawers within the body of the kiln allow the grower to remove the hops once they have dried in batches.
The window of opportunity to pick, process, and dry the hops is a narrow one, so the grower’s processing machinery and fixed plant need to be in top condition. The small but busy team working on the harvest also need room to move.
Laying it out
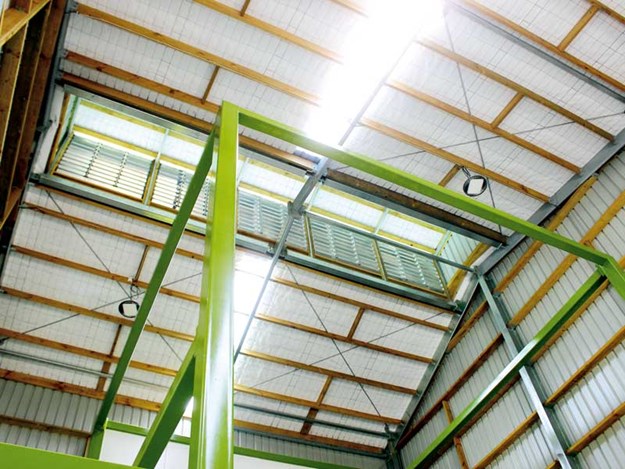 |
|
The louver system draws hot air from the kiln out of the building
|
The Coloursteel finished hops shed feels light and airy, with clear-light panels at regular intervals in the roof making for a bright working environment.
The 20m x 30m workspace features three roller doors, the largest of which is used for the delivery of green hop vines straight from the field by tractor during harvest. The green hops are processed through the machine and then conveyed to the kiln.
Eventually, a chaff chute will be added to the exterior of the shed alongside the processing machine inside to efficiently dispose of leftover vine material.
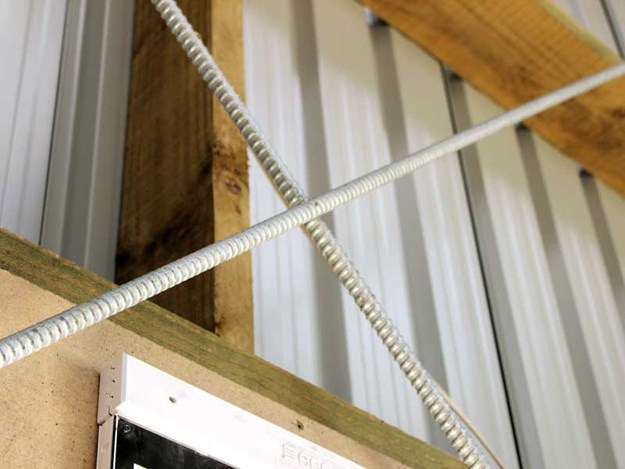 |
|
Nick says he is impressed with the structural strength of the building
|
Building owner Will Prouting has elected to have wooden posts run down the centre of the shed, although, Alpine Buildings specialise in clearspan designs, which allow for a large degree of layout flexibility and machine manoeuvrability, regardless of the building’s main purpose.
Despite housing both the large kiln and specialised hops processing machine, there remains plenty of floor space in the shed for stacking dried hops. Alpine Buildings says that most of its clients can fit up to 50% more equipment inside their buildings.
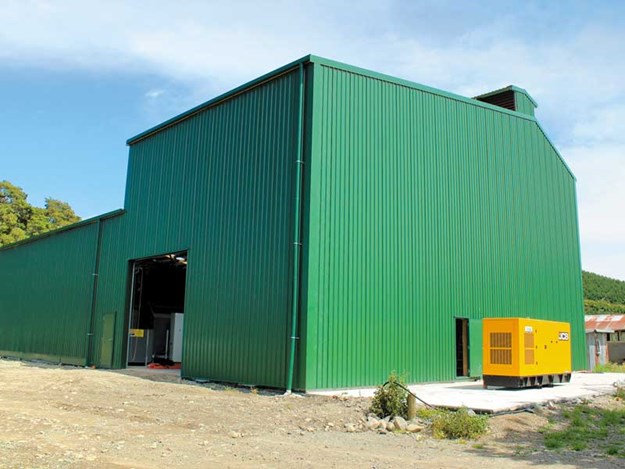 |
|
The hop processing shed is the second Alpine Buildings structure of this nature Nick Harper has built
|
Eventually, overhead gantries and conveyor systems will complete the set-up inside the building, allowing Will to automate more of the harvest process and reduce the number of workers needed.
The building’s rafters are constructed from hot-dip galvanised steel giving maximum longevity. The comprehensive molten zinc coating gives much better overall coverage inside and out. This results in a coating that is 2.5 times thicker than cold-formed steel, which is only electroplated before forming, therefore, more prone to structural rust damage.
Alpine Buildings’ Zero-Bird-Perch rafter design – which eliminates nooks where birds might nest, thanks to a special ‘slot and bolt’ design – is a key ingredient in making the hops shed cleaner; a crucial aspect of any environment where crops are being processed.
Accuracy guaranteed
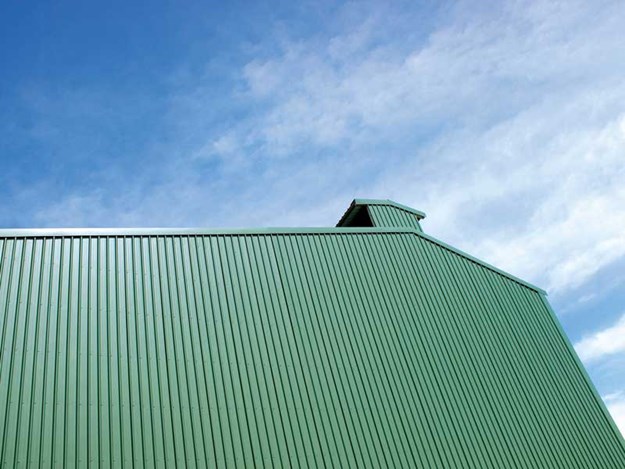 |
|
The turret at the top tells you exactly what this shed is used for
|
Despite the durability of materials, the size of the floorplan and the uniqueness of the layout, Nick says the shed really did fit the mould of a simple kitset structure to assemble.
"Every build has its challenges and every build is different, but Alpine Buildings’ engineering accuracy makes these particular projects straightforward by comparison," he says.
"The way the posts and portals all fit together is great and the quality of the perling is, likewise, very good. Alpine also utilise strong materials for construction, such as the bracing along the walls. They don’t cut corners on quality. That means I can hand-on-heart say the building is sound and well-built and my client has faith in the services I’m providing as a result. In a small community that’s incredibly important for my business too."
.jpg) |
|
Every aspect of the Alpine Buildings shed fits together seamlessly
|
For Nick, who has been in the building trade for 18 years, Alpine Buildings’ attention to detail, design nous, choice of materials, and customer support all add up to guaranteeing as smooth a build process as possible, regardless of the shape and nature of the shed being constructed.
"It doesn’t matter what type of building we’re putting together. I know that if it’s an Alpine Buildings project, they have my back and my own client is going to be satisfied with the end result."
Watch the profile
Find more farm machinery for sale in NZ
Keep up to date in the industry by signing up to Farm Trader's free newsletter or liking us on Facebook


.jpeg)
.jpg)
.jpeg)

.jpg)
.jpeg)
.jpg)
.jpeg)






