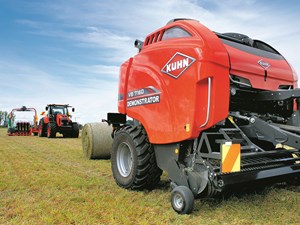The Ferrari of sheds
Nathan Seator is something of an accidental shed builder. As the owner of a successful company specialising in new homes and renovations, a shed for his father-in-law started the ball rolling and saw him become something of a local go-to guy when it comes to shed building
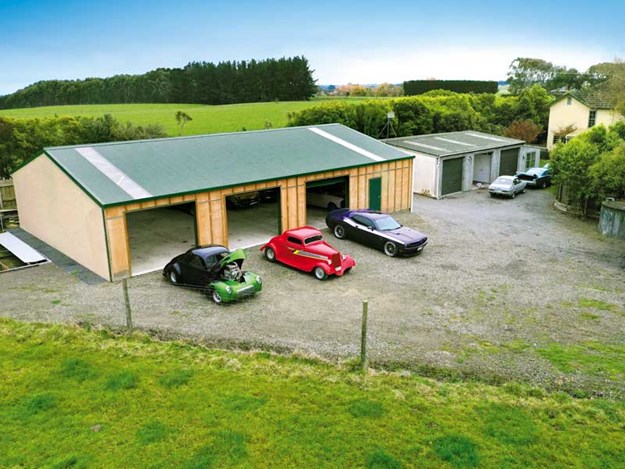 |
|
New Zealand-designed for New Zealand conditions, Alpine Buildings can be easily customised
|
Based in Palmerston North, one of Nathan’s latest projects is an impressive Alpine Buildings shed, custom-designed for an avid collector of hot rod cars, who was looking for a strong building to protect his valuable collection.
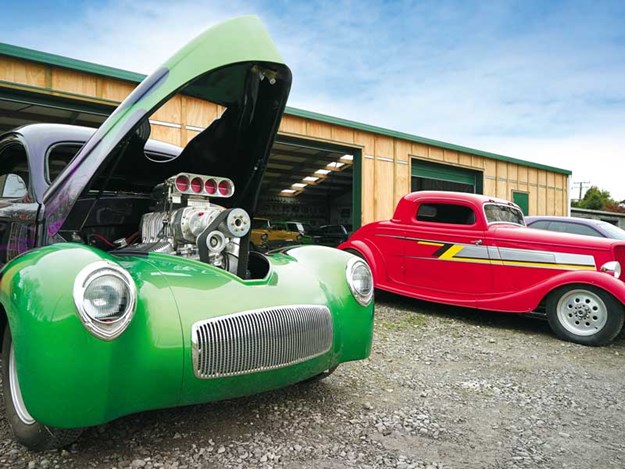 |
|
A quality shed for a quality collection
|
Nathan teamed up with Alpine Buildings for the project and the result is a resounding success for all involved. Not all sheds are created equal, and with a notable amount of shed builds under his belt, Nathan has a sound grasp on what boxes need ticking when it comes to delivering a quality build to meet specific requirements for specialised projects.
After extensive consultation with his client, Nathan was armed with a check-list of non-negotiables. Of key importance were strength, durability, speed of construction, and the ability to tailor-design the build.
"We knew exactly what we wanted to achieve with this project, so approached four different shed companies for a price," he says. "It’s a valuable lesson in the dangers of relying solely on cost comparisons for a building project, because while Alpine Buildings came in as the most expensive option on paper, when you took a closer look at the other quotes and the things that weren’t included, Alpine came out on top in terms of cost-efficiency."
Nathan is quick to advise that it’s worth taking the time to look through all aspects of a build project, from initial design through to completion, to ensure you’re not sucked in by a low initial cost estimate but which actually ends up costing more as hidden details emerge.
"Absolutely nothing was missing from the Alpine Buildings quote. There were zero hidden extras and every single aspect was taken care of, right down to the literal nuts and bolts.
"In terms of being the builder, it could not have been easier. And the client is absolutely happy with the completed shed."
The shed
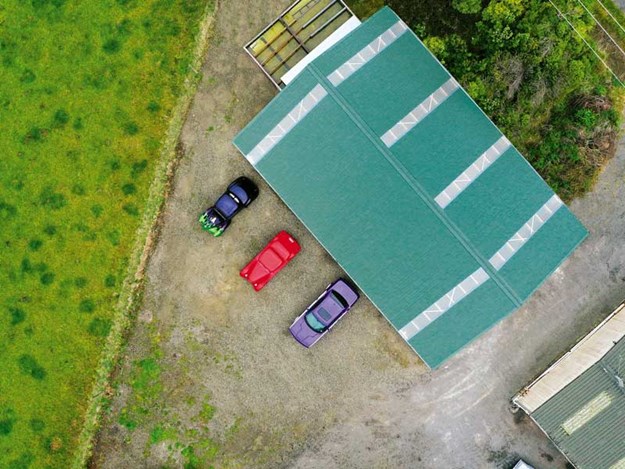 |
|
A bird’s-eye view of the Alpine shed designed to let light in to the rear of the workshop
|
While the property for this project already has 110sqm of shedding, the additional new 216sqm Alpine shed was for a specific requirement – a solid and secure building to house some pretty unique vehicles, with plenty of light and space to allow for storage and workshop requirements.
"The design also had to be crafted to maximise the available pocket of space and get as much shed on there as possible," says Nathan. "Thanks to Alpine’s team of in-house designers, I was able to hand that requirement directly over to them and make the most of their skillset and experience.
"We wanted to maximise shed space but had to take into account the restrictions created by other buildings and property boundaries. "It’s really important to get these early stages of design right with the reassurance of professional expertise, or in the long run, it can end up costing you more. The finished design gave us the best option for maximising the space we had and the client was delighted."
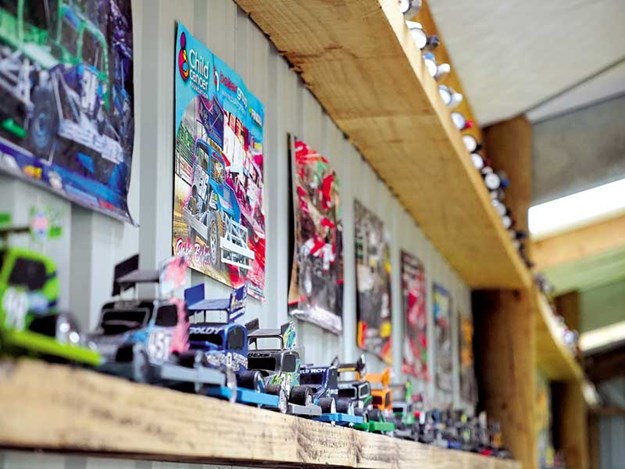 |
|
Timber framing double as useful shelving for an avid collector
|
The clearspan design also enables every inch of useable space to be utilised inside the shed, and timber framing offers a multitude of easy options when it comes to lining (as well as handy shelf space for the client’s collection of miniature cars).
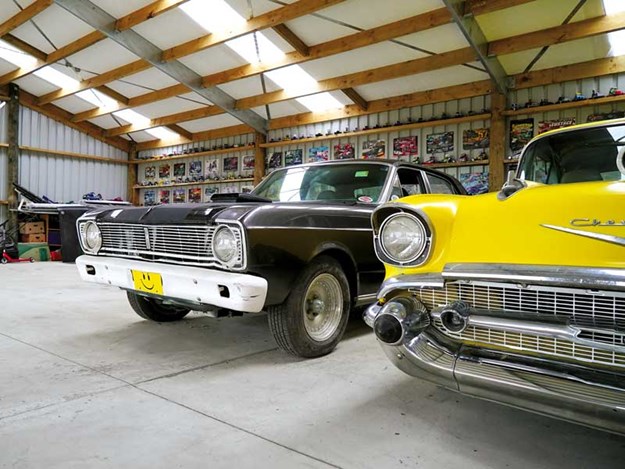 |
|
The clearspan design maximises interior space
|
Nathan points out that the experience of Alpine Building’s in-house design team is included in the shed package and is a good example of how this New Zealand company singlehandedly ensures every aspect of any shed project is covered from beginning to end.
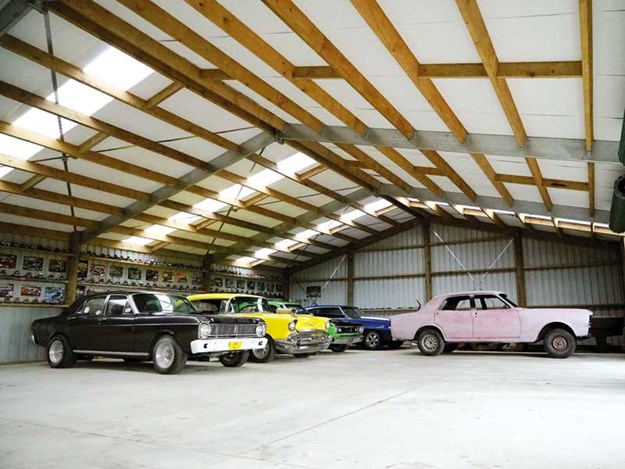 |
|
The customised Alpine shed is an impressive 12m clearspan, is 18m long, and allows for four bays at 4.5m each
|
"Doing all of the planning, design, and pricing right the first time, from the beginning, means no unwanted surprises along the way," he says. "And once the design is finalised, the Alpine team take care of ensuring that every piece of material, right through to the correct number of bolts, are included in the customised package delivered to site.
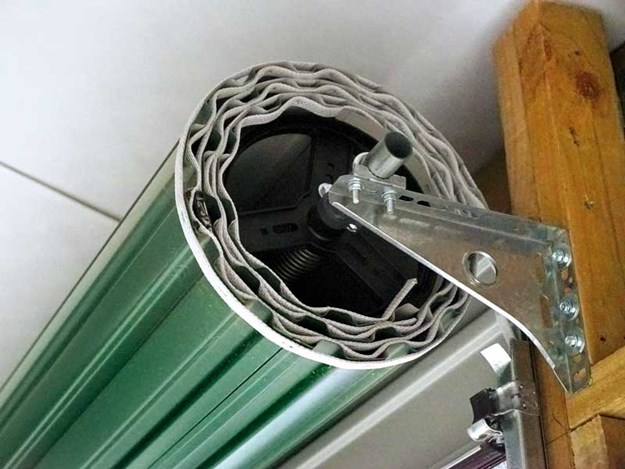 |
|
Roller doors for easy vehicle access are 3m wide by 2.5m high
|
"They’re also a 10 when it comes to communication. Any questions or queries are handled immediately, so there’s never any time delays waiting for a response." The finished result features three roller doors for easy vehicle access, with up to 12 vehicles easily stored in the shed.
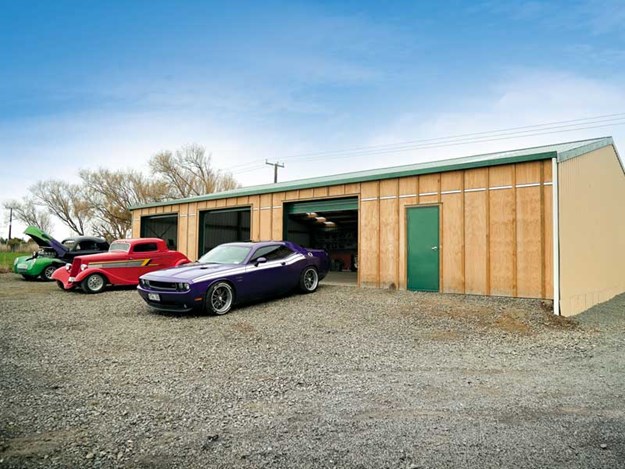 |
|
Built on a sloping site, Alpine factored this into the design, producing customised poles and saving on additional foundation work
|
The extra height in the middle of the gable roofline has the advantage of allowing the addition of a workshop hoist. With three exterior sides clad in Colorsteel, the front of the shed has been finished with board and batten to tie in with the look of other buildings on site.
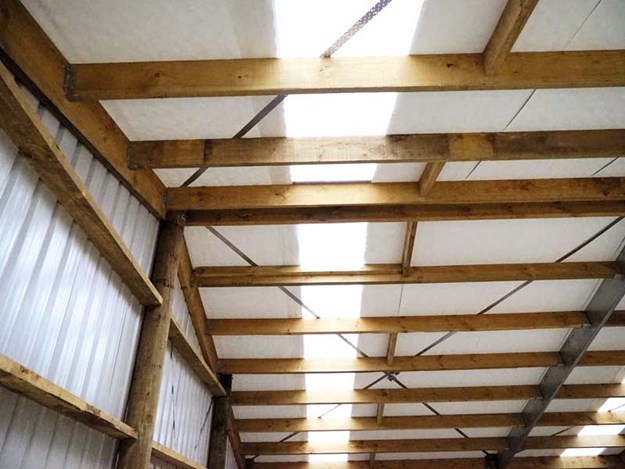 |
|
Clear concise design makes for easy construction
|
"Another thing worth mentioning is the fact the building site was sloping, with 500ml difference from one end to the other. Instead of the cost of additional foundation work, Alpine just factored in this to their equation and produced different length poles to accommodate. It’s that flexibility of design that streamlines the entire construction process and ends up saving time and dollars in the long run."
Design and build process
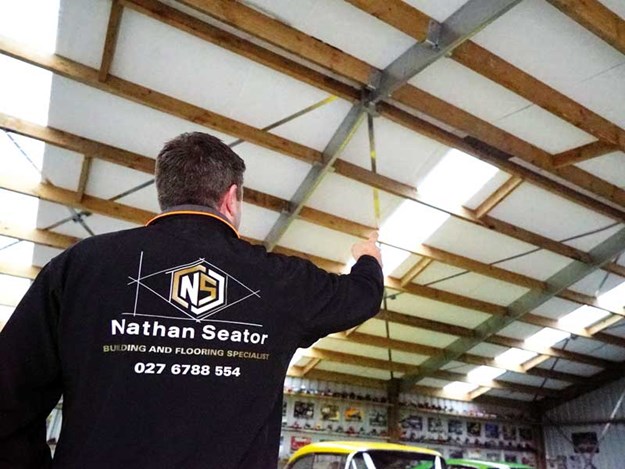 |
|
Nathan and his team liken the Alpine kitset to Meccano for adults
|
Admitting to having built most brands of shed available, Nathan is quick to dub the Alpine Buildings the ‘Ferrari of sheds’. "I have yet to find anyone who does it better than Alpine or who has thought of something they don’t cover.
"My team just love building an Alpine; the simplicity of the building process is everything. It’s fair to say it’s like giant meccano for adults. "The entire kit arrives on-site with everything required, right down to the last bolt and fitting. They are never short and there’s never anything missing.
"That reflects the level of detail that goes into every aspect of the project. It’s that absolute professionalism that sets them apart. They even ask ahead of time how the shed materials will be unloaded on-site and pack it accordingly. For example, if it’s with a bobcat, they make the individual packages smaller for convenience. That’s some serious service right there."
With the nationwide repercussions of COVID-19, Nathan says the fact Alpine Buildings are a New Zealand-owned business, designing and building sheds with New Zealanders for New Zealanders, takes on even more relevance. "There’s a lot to be said for supporting our own businesses and brands, particularly when they showcase such quality."
Superior strength
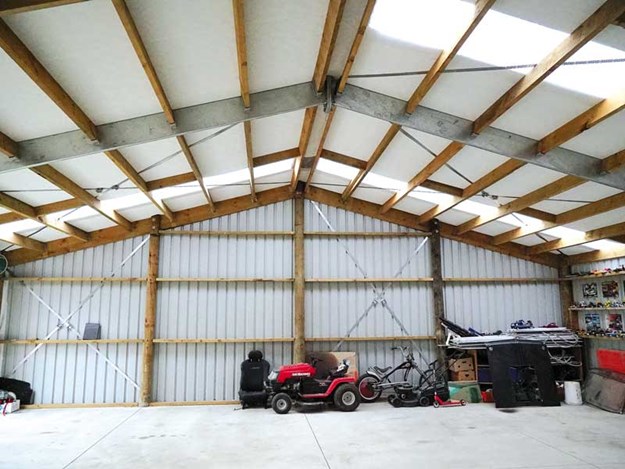 |
|
Clearlight in the roof allows plenty of light at the back of the workshop, an area which is traditionally lacking natural light
|
The strength of the finished product is one of the top attributes for Nathan around Alpine Buildings. All standard designs feature hot-dip galvanised steel, which is two-and-a-half times thicker than any other steel protection coating on the market.
With a steel rafter than can span 21 metres, Alpine steel rafters are single box section, and the XL steel portal design can cater for clearspan buildings up to 40-metre plus. Design of all Alpine sheds considers location specifics such as wind, exposure, and even earthquake zoning.
"Nothing is left to chance in terms of the design process," says Nathan. "There are no afterthoughts in the process. I can’t find anything to fault at any stage from beginning to end.
"The only change we made throughout was a last-minute decision to shuffle around the clearlight panels in the roof around to take into account the owner works long hours and often doesn’t get out into his shed until late afternoon or early evening. "We moved them around a bit to have four at the back and two in the front for some extra light at the rear of the shed."
Building business
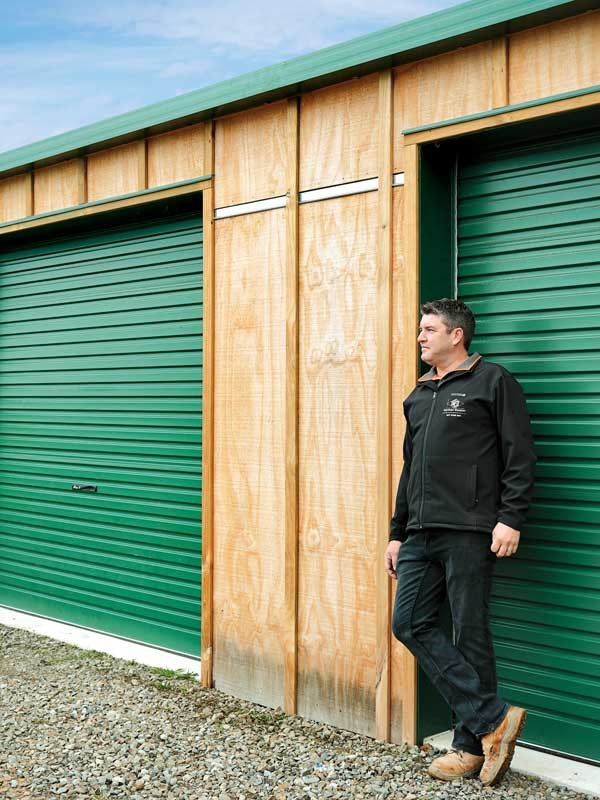 |
|
Builder Nathan Seator
|
Nathan’s career path has been anything but smooth. Armed with a definite goal during his school years of learning to fly and training as a pilot, his colour blindness and not seeing red on green put an abrupt halt to this.
"Ironically, the same reason also meant I couldn’t pursue my second career choice, which was a boat skipper. I’m from a family of keen boating and fishermen." Nathan opted for a trade apprenticeship, specialising in flooring (mainly tile and concrete).
"Carpeting was more difficult for me following a broken wrist from a motocross accident in my late teens, so I specialised in tile and concrete." Having established his own flooring business, Nathan’s move into building was something of a spur of the moment decision.
"Honestly, I got tired of tiling floors that weren’t square or flat and walls that weren’t plumb or straight, so decided that if anyone was going to build my family home it would me, and I’ll get it straight, square and plumb, so I went off a did a building apprenticeship."
Fast forward a few years, and Nathan’s desire for building perfection saw the launch of Nathan Seator Building, a business he still proudly owns, which specialises in building and renovations, excavations, and concrete landscaping.
"Diversifying into sheds was my father-in-law’s fault," he chuckles. "After building his shed, I chucked some photos of it on Facebook and it grew steadily from there." These days, he’s kept busy building sheds and homes, with spare time spent with his family developing their lifestyle block between Palmerston North and Feilding.
"It’s the dream space for us, with room for the kids and their bikes and horses, as well as for my wife’s beauty business and nearby oceans and bush, which are my passion, so there are plenty of projects to keep me occupied – once the house is finished!"
Strong as steel
Another key feature of an Alpine Buildings design is the intrinsic strength delivered by quality materials and design. "Some sheds look good on paper, but the reality is when you construct them, you realise they lack integral strength and need additional structural support.
These sheds have 25 years design experience and the use of thicker gauge steel ensures longevity and build quality. "And for those wanting to protect their assets in their shed, the bird-proof rafters are a brilliant innovation. They’re particularly relevant in this build, as the last thing a car collector wants is birds up above making deposits on his cars."
In keeping with Nathan’s personal demands for excellence, he’s quick to give credit where credit is due and with this Alpine build ticked off and completed, he’s already working on another Alpine project – a bigger version this time.
"Knowing exactly what I’m going to get in terms of quality of service and product is reassuring for me and my clients. Working with Alpine gets a massive tick from me and means I can have complete confidence in the product I’m working with and know exactly what the finished result will be."
Find farming equipment for sale in NZ
Keep up to date in the industry by signing up to Farm Trader's free newsletter or liking us on Facebook


.jpg)

.jpg)






.jpg)




