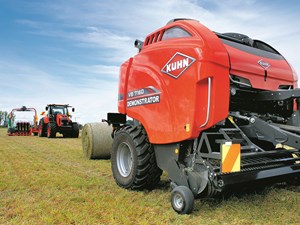Cover story: Alpine Buildings shed
A solidly constructed and cleverly designed Alpine Buildings shed is exactly what automotive specialist Hayden Taylor needed for his new commercial workshop
Stretching up and out was the order of the day when Warkworth-based automotive specialist Hayden Taylor went looking for his perfect new commercial workshop. He found it in the form of a solidly constructed and cleverly designed Alpine Buildings shed.
You have to hand it to Hayden; he knows how to stick out a tough situation. The busy automotive repair specialist is sitting pretty now, with a revitalised company based in a new location with – crucially – an impressive new Alpine Buildings workshop at the centre of his operations.
Roll things back a couple of years though and Hayden’s leased workshop was anything but ideal.
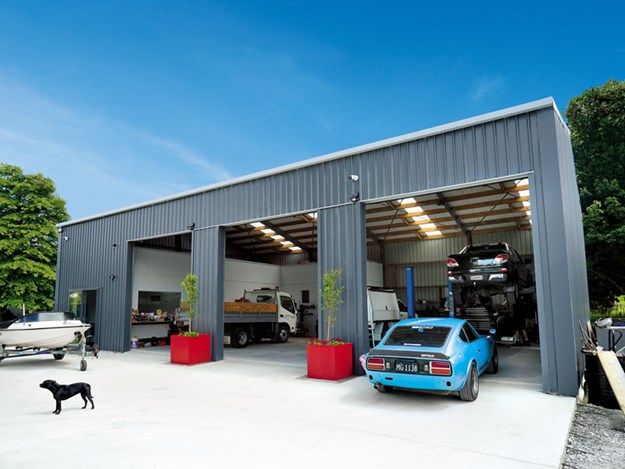 |
|
The clearlight inserts in the workshop roof means Hayden and his team rarely have to have the lights on during daylight hours
|
"You wouldn’t believe it, but our old location only had a three-metre ceiling height," he tells me. "That meant we couldn’t use the hoists in the place to their full working height. With a bit of distance, it’s unbelievable to think now, but we stuck that location out for 15 years."
Hayden says a couple of years ago, though, he finally had enough of the cramped environment, which impacted on the workflow of his day-to-day automotive business in other ways too, including where he stored parts and consumables, how he and his team arranged necessary tools, and – without a proper customer waiting area – even how he interacted with clients.
"We found this property over the other side of Warkworth, north of Auckland, and decided it would work well for us," Hayden continues.
"We knew the old homestead would be a bit of a labour of love and take a bit of time – and it still is – but I had to get the business side of things up to speed quickly.
"There was an old farm shed on the site where my new workshop is. Rather than making do – I had done enough of that – we bowled the old shed and started again from scratch."
A man with a plan
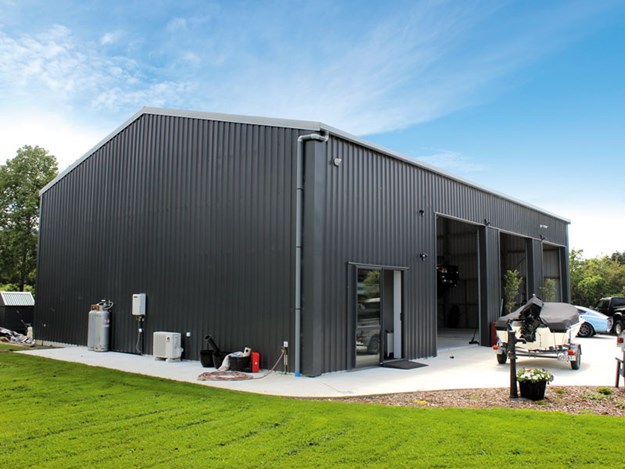 |
|
KCM Automotive’s new centre of operations
|
All Hayden knew for certain when he started researching the new structure was that he wanted to maximise his space – both out across the site as well as upwards (of course). Three workshop bays, a customer waiting room and reception area, bathroom facilities, storage areas, a high roof, space for two hoists – and job done.
"I saw an Alpine Buildings shed in Farm Trader and I knew immediately that’s what I wanted. Just looking at the photos, I could see straightaway, ‘Yep, that’ll do me’. I basically got straight on the phone and started organising the project from there."
Hayden says that from start to finish, the Alpine Buildings construction process was very straightforward, with clear and consistent communication and a measured, efficient way in which every element of the structure was delivered to site.
"Everything showed up when it was supposed to. Because the shed is so big and solid, it doesn’t really dawn on you until you see it happening, but it really is a kitset build. There’s a place for everything and everything is laid out ready to go. It was impressive to watch it go up."
Room to move
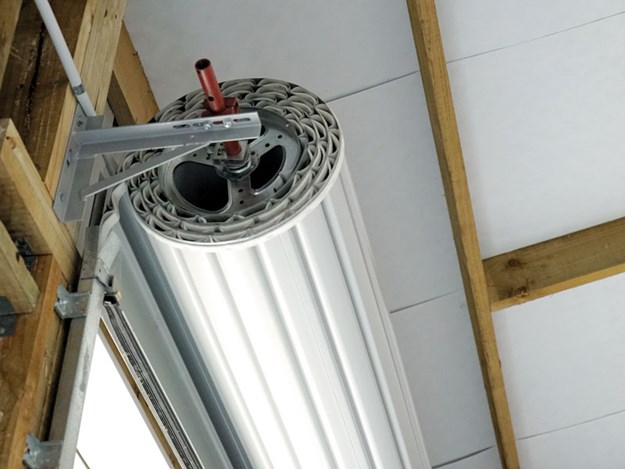 |
|
The new workshop replaced an old farm shed on the property
|
With every aspect of the new KCM Automotive headquarters in such stark contrast to what went before, what sort of structure did Hayden actually opt for?
Unsurprisingly, Hayden’s Alpine Buildings workshop is large: 12 metres wide x 18 metres long and with a 6.6-metre ceiling height to the top of the gable.
Alpine Building’s signature clearspan gable design does wonders in maximising available floor space. It’s a style of build the New Zealand-owned and operated company specialises in, allowing for a large degree of layout flexibility and machine manoeuvrability – especially relevant to Hayden, with all manner of cars, utes, SUVs, and light trucks in and out of the space every day of the working week.
In fact, Alpine Buildings says that most of its clients can fit up to 50% more equipment inside their buildings.
Hayden’s wish-list for the new workshop also included a decent customer waiting area, which Alpine Buildings’ design team incorporated into the floorplan.
Today, KCM Automotive clients can cool their heels with a freshly brewed coffee and a seat in the tidy, modern office area that adjoins the main workshop. A large picture window allows them to see into the workshop itself and check on Hayden and his team’s progress with their pride and joy.
Solid as
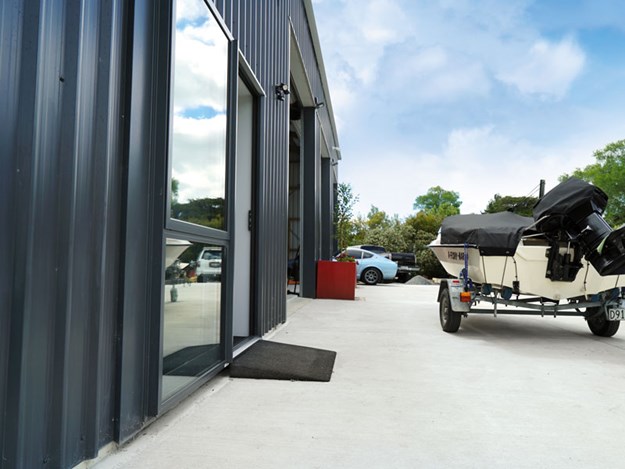 |
|
A new office and customer waiting room was part of the plan from the outset
|
"I love the timber construction," says Hayden. "It makes for such a nice working environment to have all that quality timber around. It appeals to me, but the way Alpine Buildings have used the timber is also very clever structurally; nothing in or on the workshop creaks or rattles in the wind. It’s a massively solid structure."
Alpine Buildings’ engineering accuracy is well regarded, with posts and portals all interlocking together to create solid structures. Alpine utilises both strong materials and sound methods of construction when designing their range of buildings.
Examples of this are everywhere you look inside Hayden’s workshop, including the bracing along the walls and the building’s rafters, which are constructed from hot-dip galvanised steel for maximum longevity.
This comprehensive molten zinc coating gives much better overall coverage inside and out, resulting in a coating that is 2.5 times thicker than cold-formed steel, which is only electroplated before forming and more prone to structural rust damage as a result.
Alpine Buildings’ Zero-Bird-Perch rafter design – which eliminates nooks where birds might nest thanks to a special ‘slot and bolt’ design – is another key ingredient in ensuring a better working environment inside Hayden’s workshop.
"With customer vehicles in and out of here all day, we can’t afford to have birds crapping all over the paintwork… or us!" he laughs.
Another trick that Alpine Buildings has up its sleeve doesn’t become apparent to me until I’ve been exploring the workshop for a full 20 minutes. Hayden isn’t using any of the big industrial LED lights overhead while he works. The workshop is bathed in natural light, thanks to clear-light panels integrated at regular intervals into the Coloursteel-clad roof above.
"We only turn the lights on if we’re working into the evening or on a really gloomy day. Otherwise, there’s plenty of light in here all day long."
Next steps
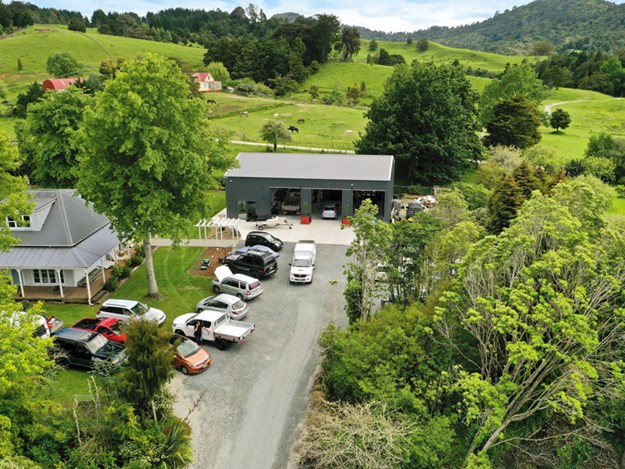 |
|
Work from home: the perfect blend of lifestyle and business
|
With KCM Automotive well-established in its new location, Hayden says his next move will be to instal a separate washdown tank and hoist alongside the exterior wall of the workshop. This will be used both for washing vehicles that have been worked on before being returned to their owners as well as ongoing rustproofing work, which a lot of his customers look to have completed, living up here near the seacoast.
In the meantime, the 12 x 18-metre three-bay Alpine Buildings workshop continues to work perfectly as the company’s base of operations. Although I can’t help but feel that after 15 years in a low-slung workshop, it’s still that 6.6-metre of clear roof space to the top of the gable that Hayden really relishes.
Find new and used farming machinery on Farm Trader NZ
Keep up to date in the industry by signing up to Farm Trader's free newsletter or liking us on Facebook










.jpg)
.jpg)
.jpg)
.jpg)
.gif)

