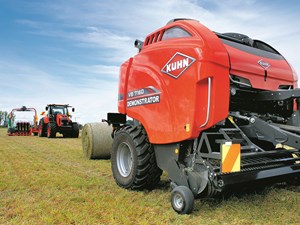Cover story: Alpine Buildings in Marlborough
Matt Broughan’s large Alpine Buildings structure in Marlborough is a shed of two halves, providing both a practical storage solution and a dedicated workshop space
.jpg) |
|
The 20m x 25m shed sits strikingly in its surroundings
|
This large Alpine Buildings structure in Marlborough is a shed of two halves, providing owner Matt Broughan with both a practical storage solution for his busy company, along with dedicated workshop space that him and his family to indulge in their love of grassroots motorsport.
Eleven years on from its formation, irrigation system installer and maintenance company, Liquid Action has experienced plenty of growth. That can be measured in the number of clients the Blenheim-based company counts on the books, the expansion of staff numbers (currently 25) and, most recently, the need for more physical space.
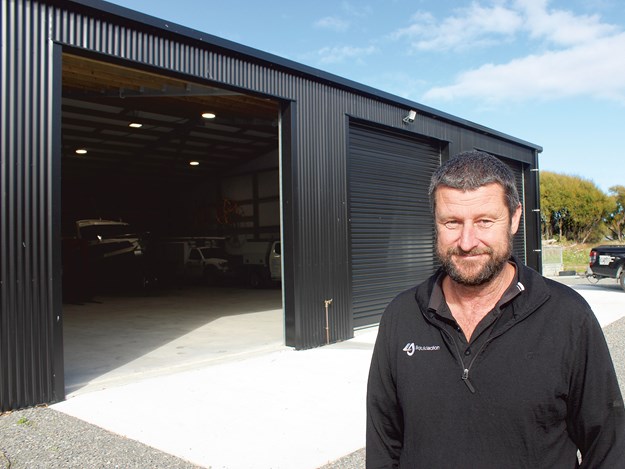 |
|
Satisfied owner, Matt Broughan, with his Alpine Shed
|
Liquid overflow
Liquid Action founder and director, Matt Broughan, says that with space at the company’s main yard at Renwick, just west of Blenheim, rapidly reaching maximum capacity, he made the decision to combine something of a toy shed at his rural residential address with some much-needed ‘overflow’ equipment storage for the business.
"We provide irrigation services to a lot of large-scale clients in the horticulture and viticulture sectors throughout Marlborough, which means we have 17 service trucks out on the road, and many items of equipment to account for. This led me to decide a dual-purpose building would suit us – something we could utilise for both the business and for our involvement in the local kart club," Matt explains.
Matt opted for a 500m² shed from trusted clearspan design and construction experts, Alpine Buildings.
The shed is split into two sections with an internal corrugated iron-lined wall separating the distinct spaces, with both a pedestrian door and internal roller door providing easy movement between the two. Three storage bays accessed by full height automatic roller doors line the northern aspect, with a central single automatic roller door providing access on the eastern side of the shed to the workshop space.
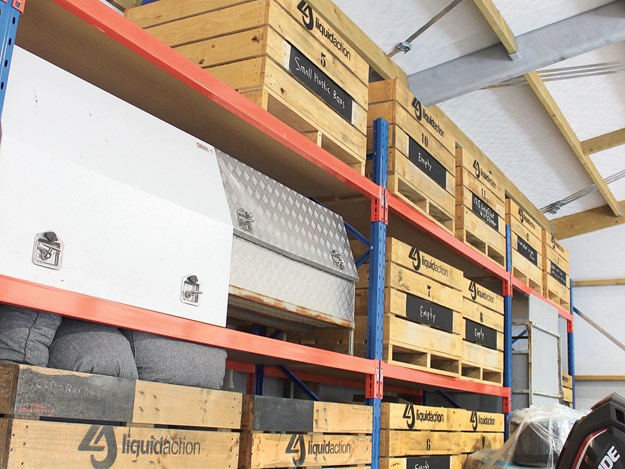 |
|
Alpine clearspan design eliminates the need for apex and knee bracing, allowing shelving units to be placed up against the wall
|
A shed tradies can love
Matt entrusted main construction of his Alpine Buildings shed to builder Kane Arthur. Kane commented right from the beginning of the build that the kitset shed was efficiently packaged, well designed and logical to construct.
"From the moment all the component parts arrived on site, you could tell there’s been a fair bit of thought gone into how these sheds go together," says Matt. "For a start, the entire shed fitted on the back of one truck, which was pretty amazing. We laid everything out in the paddock, and it was all there – Kane didn’t have any surprises or any material setbacks during construction. It was a smooth process."
The build was a two-man job for the most part, with Matt saying an extra pair of hands – and a telehandler – were brought in to help instal the roofing.
"The positive feedback from the build didn’t end with Kane either. The open design of the shed and the wooden posts meant that the sparky loved how easy it was to wire the building up as well."
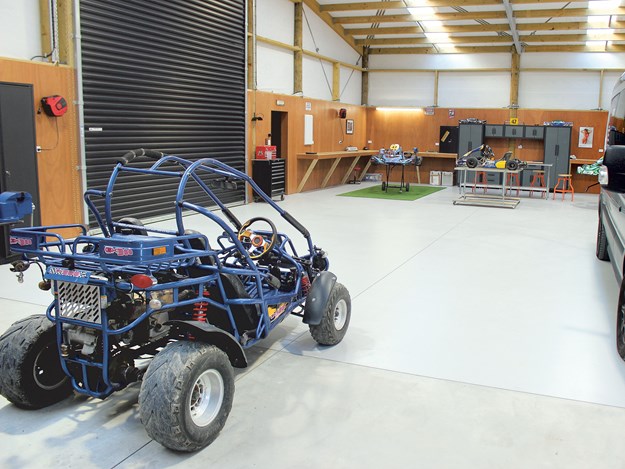 |
|
Matt opted for a painted concerete floor and ply lining to finish the shed off
|
Store more
Alpine Building’s signature clearspan gable design maximises available floor space. It’s a style of build the New Zealand-owned-and-operated company specialises in, allowing for a large degree of layout flexibility and machine manoeuvrability. In fact, Alpine Buildings says that most of its clients can fit up to 50% more equipment inside their buildings.
This factor was very important to Matt when working with Alpine Buildings to design his shed.
"I wanted to be able to fit three 6m service vehicles in a row in one bay, but I also wanted to maximise the wall space across the back of the building with storage shelves that extended right across the full width of the building. To achieve this, we went with the 20m clearspan rafter Alpine Buildings design."
Matt says that further clever design nous from Alpine Buildings came into play along the back wall, allowing him to utilise every centimetre of available space, from the shed’s roof all the way down to the ground.
"The Alpine Buildings design doesn’t feature hip beams, which would normally extend down at a 45° angle from the roof beams at intervals. Not having to contend with these means our racking system can go all the way to the roof, giving us the ability to store more equipment in our crates. The whole space just works better for storage as a result."
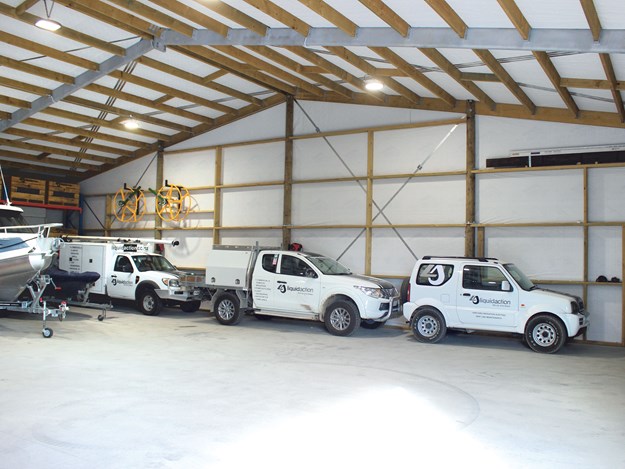 |
|
Alpine’s designs provide a birdproof interior
|
Quality you can see
Alpine Buildings’ engineering accuracy is well regarded, with posts and portals all interlocking together to create solid structures. Alpine utilises both strong materials and sound methods of construction when designing their range of buildings.
"We occasionally get high winds through here so we up-spec’d the roller doors accordingly. But there is minimal rattle and minimal noise, even when it’s really blowing outside. Even the usual creaks and bangs you might experience in a shed as it heats up or cools down during the day just don’t happen with this one: it’s very quiet."
Examples of the high-quality materials Alpine Buildings utilises are everywhere you look inside Matt’s shed, including the bracing along the walls and the building’s rafters, which are constructed from hot dip galvanised steel for maximum longevity.
This comprehensive molten zinc coating gives much better overall coverage inside and out, resulting in a coating that is 2.5 times thicker than cold-formed steel that is only electroplated before forming and more prone to structural rust damage as a result.
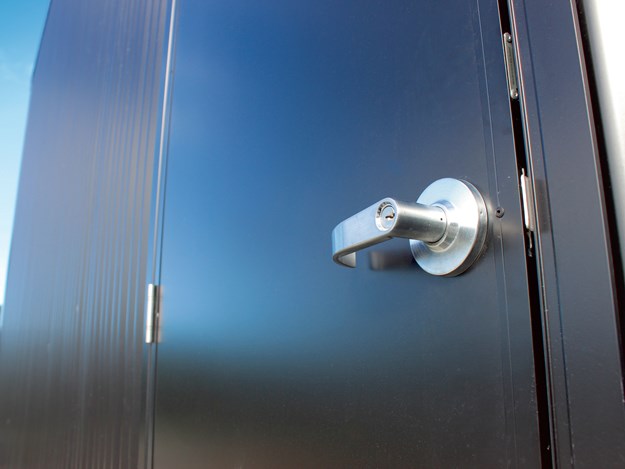 |
|
Match the PA door with your cladding colour
|
"Even the door handles are top notch!" laughs Matt.
Overhead, Alpine Buildings’ signature Zero-Bird-Perch rafter design – which eliminates nooks where birds might nest thanks to a special ‘slot and bolt’ design – is another key ingredient in ensuring a cleaner, tidier interior.
"Birds might fly in every now and then, but they can’t find anywhere to roost, so they fly out again," he says.
Get karter
The workshop side of the shed serves a very special purpose, with Matt and his family’s involvement in the local kart club dictating how the workshop is set up and used.
Purpose-designed with targeted lighting, ample bench and floor space, and lined with polyurethane coated wooden panelling in order to help absorb sound, this side of the shed is dedicated to karting and will eventually help support the local kart club – one of the fastest growing in the country and of which Matt is current club president.
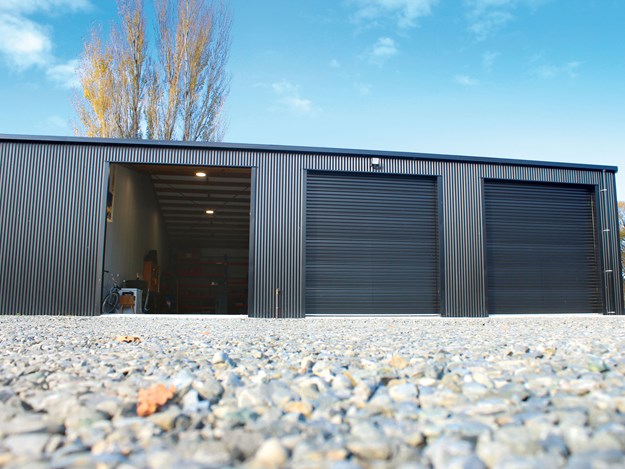 |
|
Three large roller doors provide great access
|
"The workshop is going to be a real asset for the kids we have coming through the club," Matt explains.
"We have space here to be able to hold club nights and the idea will be to not only maintain our own machines but help the kids coming through to upskill themselves with mechanical and welding knowledge. The space is bright and clean and could really offer an educational purpose beyond the track.
"The workshop also came in handy for my 50th birthday party a few weeks back!" he laughs. "All-in-all though we have a great shed here that serves two purposes and gives us all the extra space we need. The entire Alpine Buildings experience has been absolutely superb from start to finish."
Find new and used farm machinery for sale in NZ
Keep up to date in the industry by signing up to Farm Trader's free newsletter or liking us on Facebook


.jpeg)
.jpg)
.jpeg)

.jpg)
.jpeg)
.jpg)
.jpeg)

.jpg)
.jpg)
.jpg)
.jpg)
.jpg)

